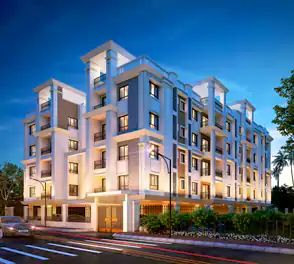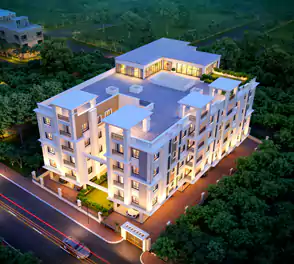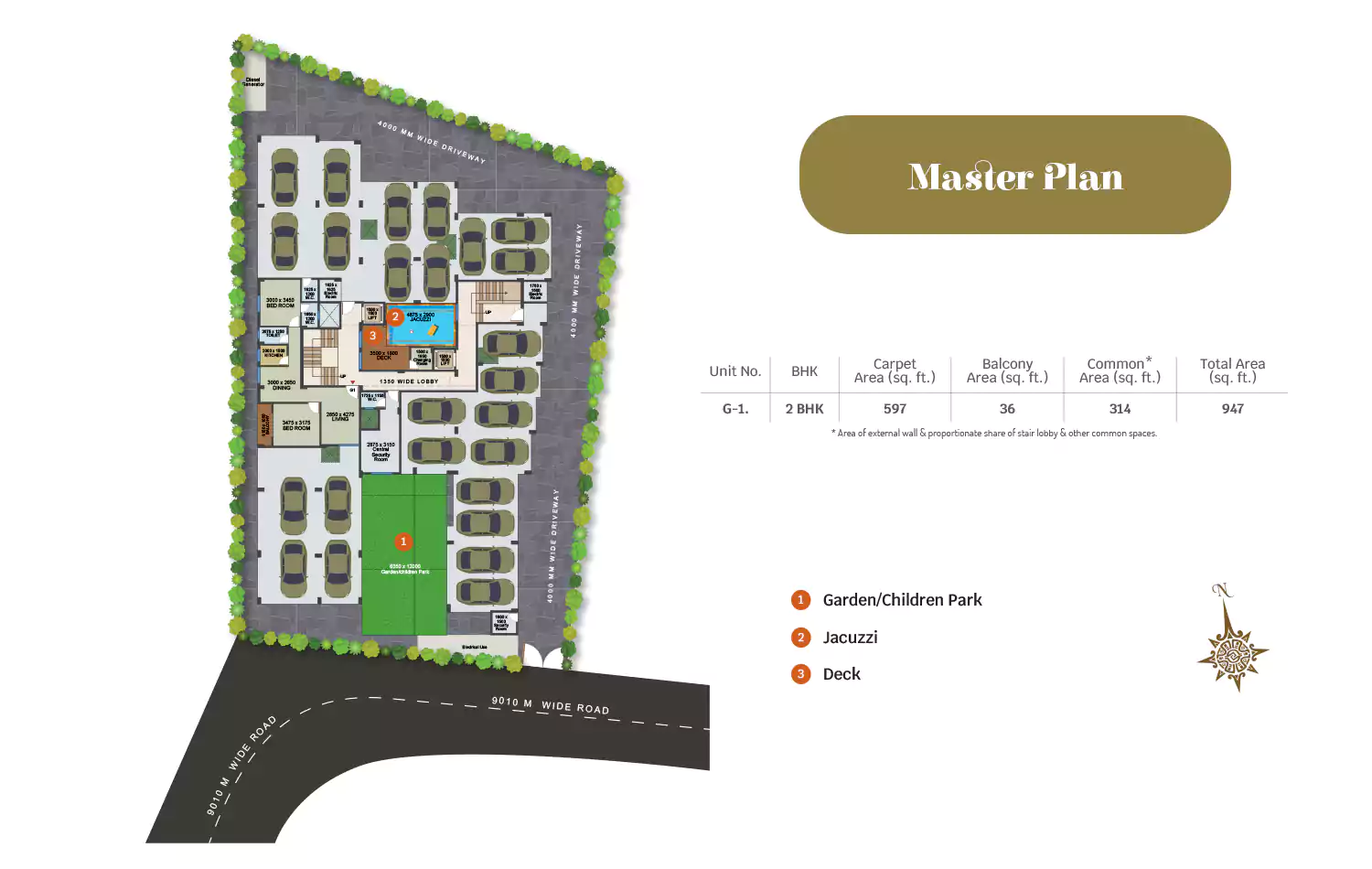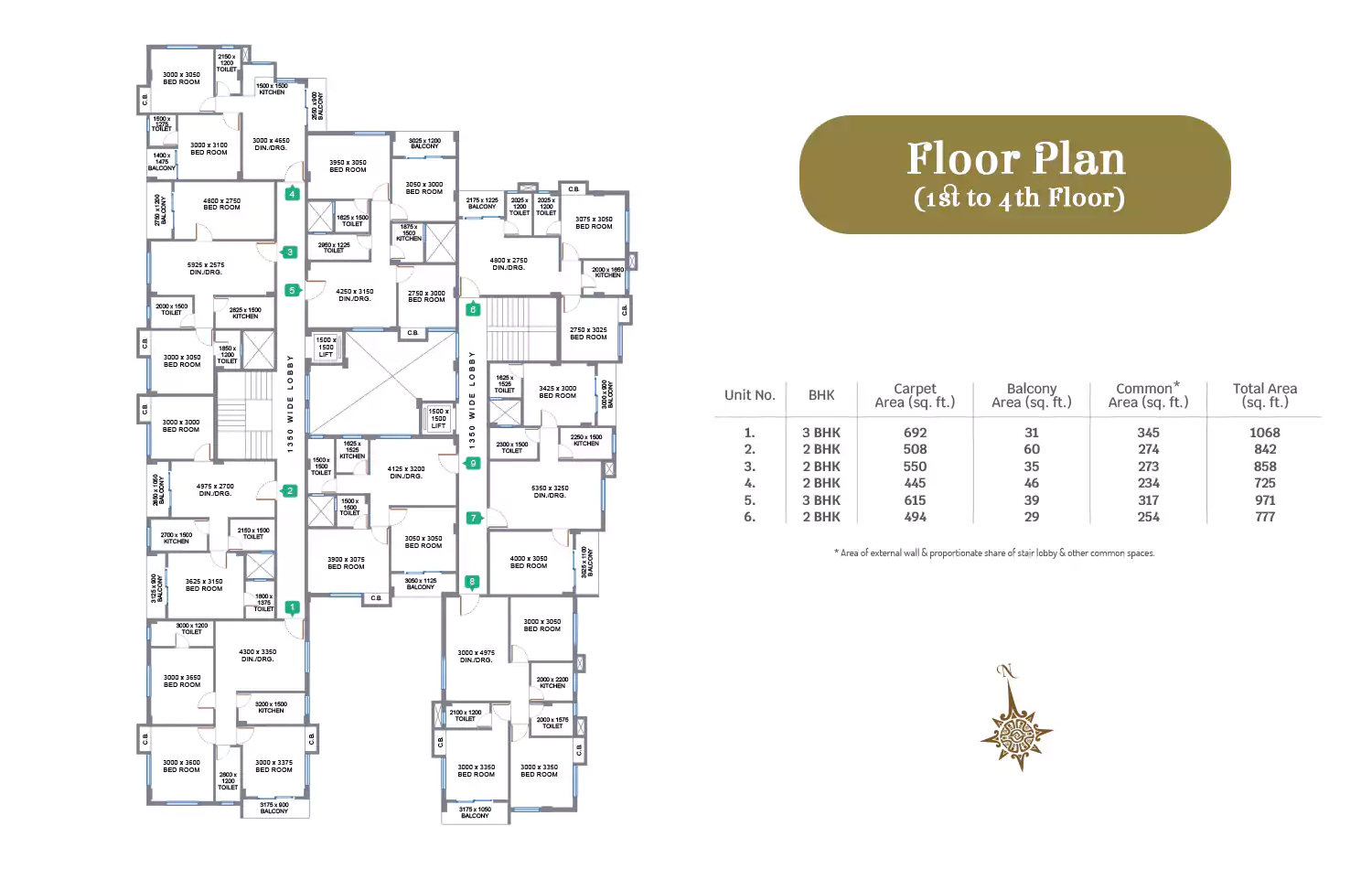 trigger
trigger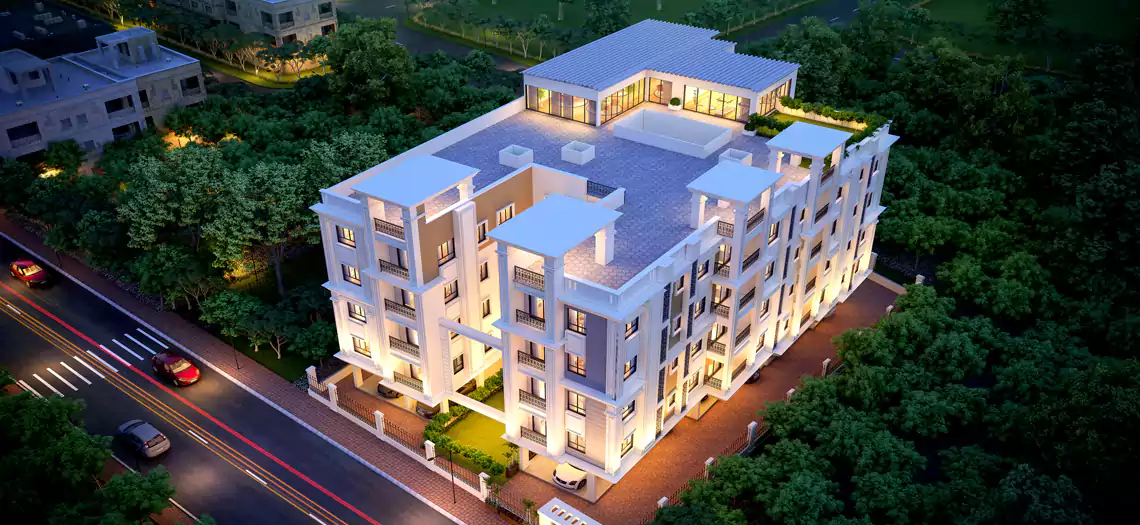
Overview
It is the time to live your dream into reality, it is the time to end the search for your dream home. The current project of Realtech Nirman Group is everything you are looking for. It is situated in the Rajarhat Newtown Kolkata. Home is the place where we get peace with every comfort and Rajashree is serving that in the right way.
It has excellent connectivity with every part of the city along with ample greenery in the complex which will feed on your soul. Rajashree has all the necessary amenities for life with 360-degree style architecture & great construction quality.
Rajashree is not royal by name only, it will make you feel like a king. It has the latest security systems with 24*7 security guards, a jaw-dropping interior & proper landscape gardening. However, it is not the main attraction, the main attraction is that you will be able to get a flat here on a reasonable budget.
Rajashree is an apartment in the Rajarhat, Newtown of Kolkata. It has total 6 blocks and you can get both 2 or 3 BHK flats here. You can get car parking, a 24*7 power supply & water filtration plant here. As it is situated at the heart of tech city so you will be able to reach out to the best IT hubs, best schools or hospitals in a blink of an eye. In all aspects, Rajashree is your dream place ever. Live royal life, choose Rajashree.
Amenities
Specifications
Neo-classical architecture blended with best-in-class amenities.
Brickwork with 200 mm thick exterior walls & 100 mm thick interior walls.
- Inner walls with POP or Putty finish over plastered surface.
- Exterior walls with weather-resistant exterior paint.
Vitrified tiles for all Bedrooms, Study / Kids rooms & Living / Dining rooms, and Balcony.
Antiskid tiles for Kitchen & Bathroom.
Neat cement for the common area. Marble checkered pattern for staircase & lobby.
Sliding powder-coated aluminium glazed windows with clear glass panes.
Pre-engineered decorative flush door with solid core for the entrance of reputed make.
Internal flush door painted with synthetic enamel.
Locks, handles & door stoppers of ISI standard make.
CP fittings & cascade commode.
One basin for main bathroom.
Concealed pipelines along with ceramic tiles.
Granite finish cooking platform & stainless steel sink.
Wall dado of ceramic tiles up to three feet height above countertop.
Concealed & fire-proof wiring with modular switches.
Adequate light & power points with standard distribution board with MCB, TV & telephone points.
Electrical power points for refrigerator, water filter, microwave, chimney/exhaust & one AC point for master bedroom.
One Geyser powerpoint for main bathroom.
One elevator of reputed makes for each tower for 4-6 passengers.










